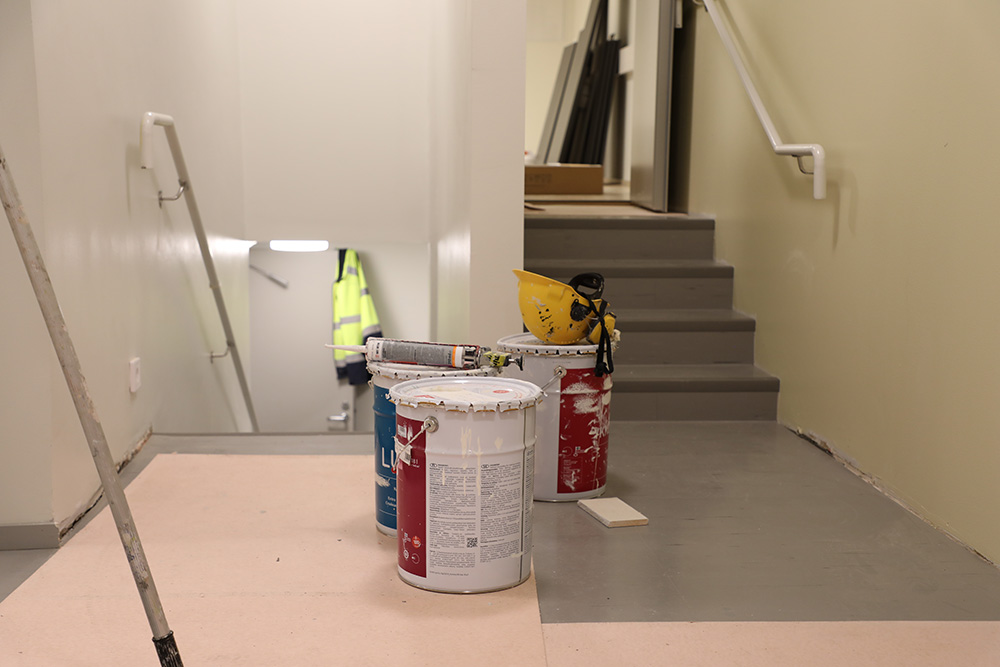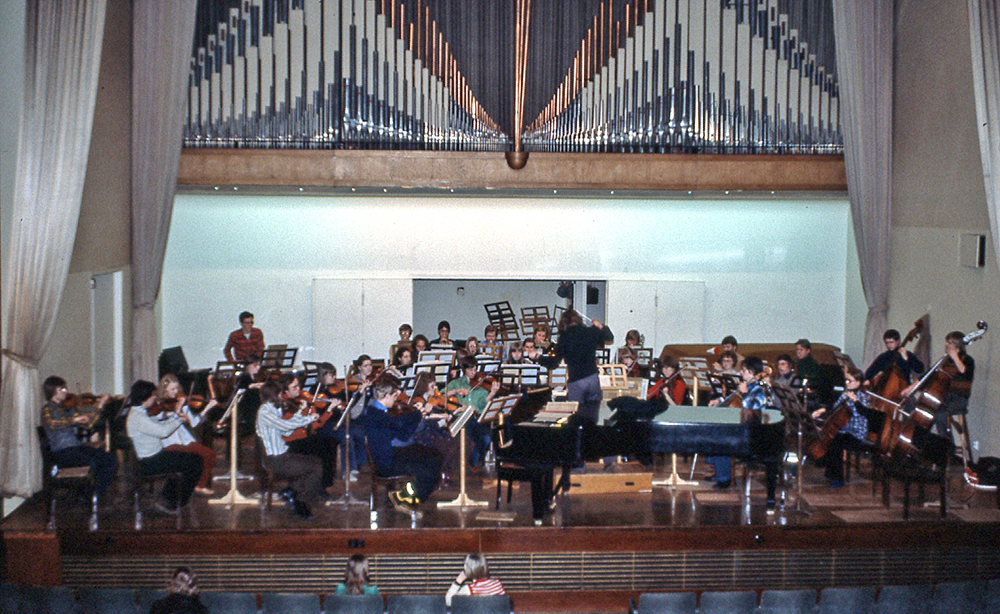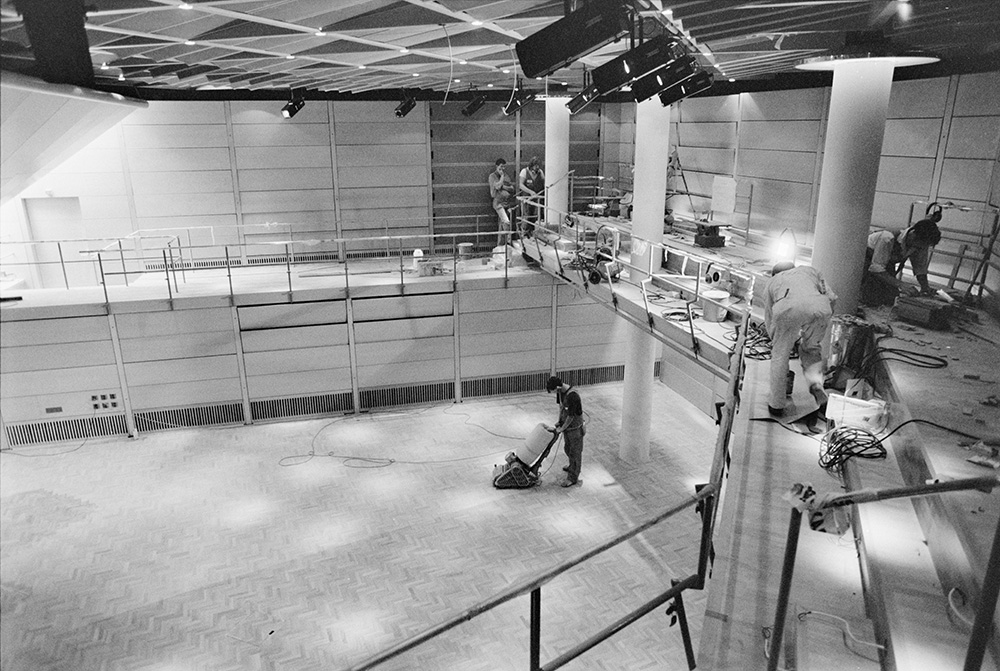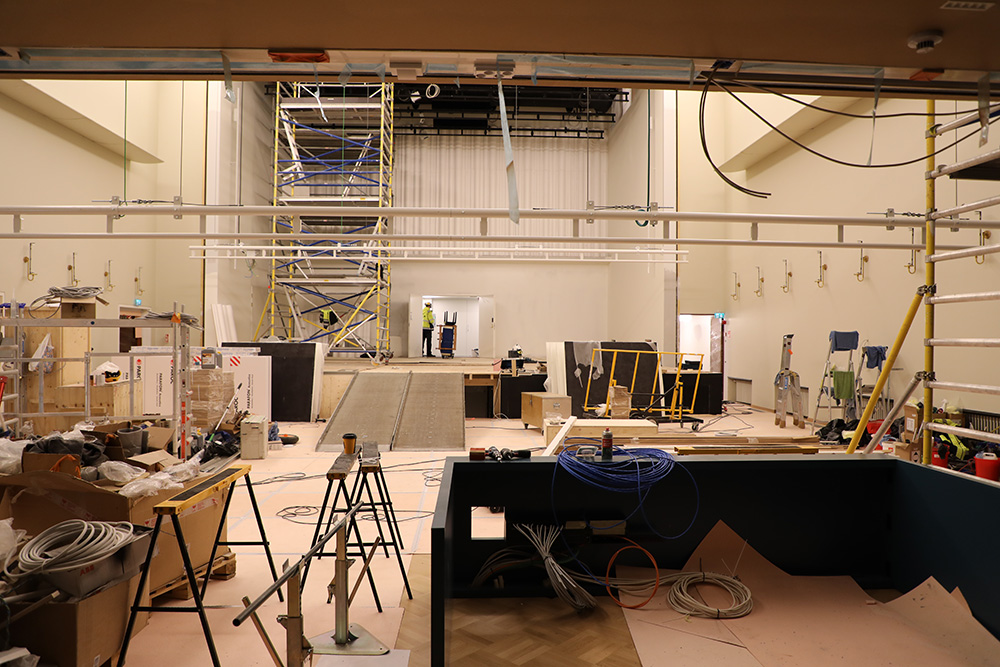Major Renovations
In connection with the renovations, a chamber music hall was built, and the teaching facilities were thoroughly renovated.

‘The very foundation of our national musical life, Sibelius Academy, has been under renovation for almost exactly a year.’
- Demari 12 November 1990
As the Sibelius Academy became a state higher education institution in 1980, responsibility for the building was also transferred to the state. A major renovation was prepared throughout the 1980s. In 1982, the Ministry of Education commissioned the National Board of Public Building to prepare a building establishment and preliminary plan for the building. In November 1989, the Ministry of Education and Culture issued a permit to start the work.
Conservation decisions did not apply to the building, but in negotiations with the Finnish Heritage Agency it was agreed that the concert hall and the associated lobby and green room facilities would be preserved. However, major changes were made in the renovation of the early 1990s. The glass display cases of the foyer were changed, the cloakrooms and toilet facilities were renewed, a new staircase to the second floor was built in the entrance hall, sound insulation doors were built between the green room and the entrance hall, acoustic elements were added to the concert hall, in addition to a grand piano crane and a control room. The benches of the concert hall were replaced and the organ façade was removed.

The State Art Commission announced an invitational competition for a glass-painting in the organ hall. However, the work offered did not meet the expected standards, and the Art Commission omitted the first and second prizes. In the Commission’s opinion, the participants did not sufficiently take into account the ‘nature of the space and the cityscape possibilities of the work’.
Teaching facilities were renovated thoroughly, and in practice only the load-bearing walls were preserved. The attic floor was raised and technical facilities were built in it. The basement boiler room was taken into storage use and a cargo lift was built behind the stage. A floor added in the 1960s was removed from the original rehearsal hall, i.e. the organ hall, and the hall was returned to its original height.
In connection with the renovation, a chamber music hall was built. In order to make room for it, the training rooms added in 1962 were dismantled. In connection with the chamber music hall, a green room for the performers was also added.

In 2014, the Sibelius Academy moved out of the building, and the building was renovated to temporarily accommodate the Parliament. The biggest changes were made to the concert hall, which became the Plenary Hall. The chairs were removed and replaced with control desks of the Members of Parliament. The concert stage was reduced to make more room for the control desks. An raised floor was built for the hall with numerous cables running under it, and a gallery was built on one side of the hall to provide a workspace for technical staff. Only minor changes were made to the teaching facilities.
The Parliament left the building in 2017, after which a very thorough renovation was carried out by the current owner of the building, Hemsö. Once more, nearly all partitions in the teaching facilities were dismantled and rebuilt. The classes were constructed with ‘floating’ structures to improve soundproofing, and the old materials in the floors, such as sawdust, were also removed. An effort was made to bring the acoustics of the concert hall closer to the conditions before the previous renovation. This was done by changing the acoustic structures above the stage and adding a sound-breaking structure to the rear wall of the stage. Acoustic wings were also added to the side walls of hall, which distribute the sound to the stalls more evenly.

Menneisyyden muistia tulevaisuutta varten
Tässä blogissa Riku Hämäläinen kirjoittaa Taideyliopiston muistitietohankkeen vaiheista. Hankkeen tarkoituksena on kerätä entisten ja nykyisten opettajien, oppilaiden ja muun henkilökunnan muisteluita taideopetuksen historiasta, arjesta, toiminnasta, sattumuksista, jne. tulevaisuuden tutkimuksia varten. Filosofian tohtori, dosentti Riku Hämäläinen toimii Historiafoorumin yliopistotutkijana. Hän johtaa muistitietohanketta, johon kuuluu niin uuden aineiston kerääminen kuin jo olemassa olevan arkistomateriaalin saatavuuden parantaminen.
Uusimmat julkaisut
Seuraa blogia